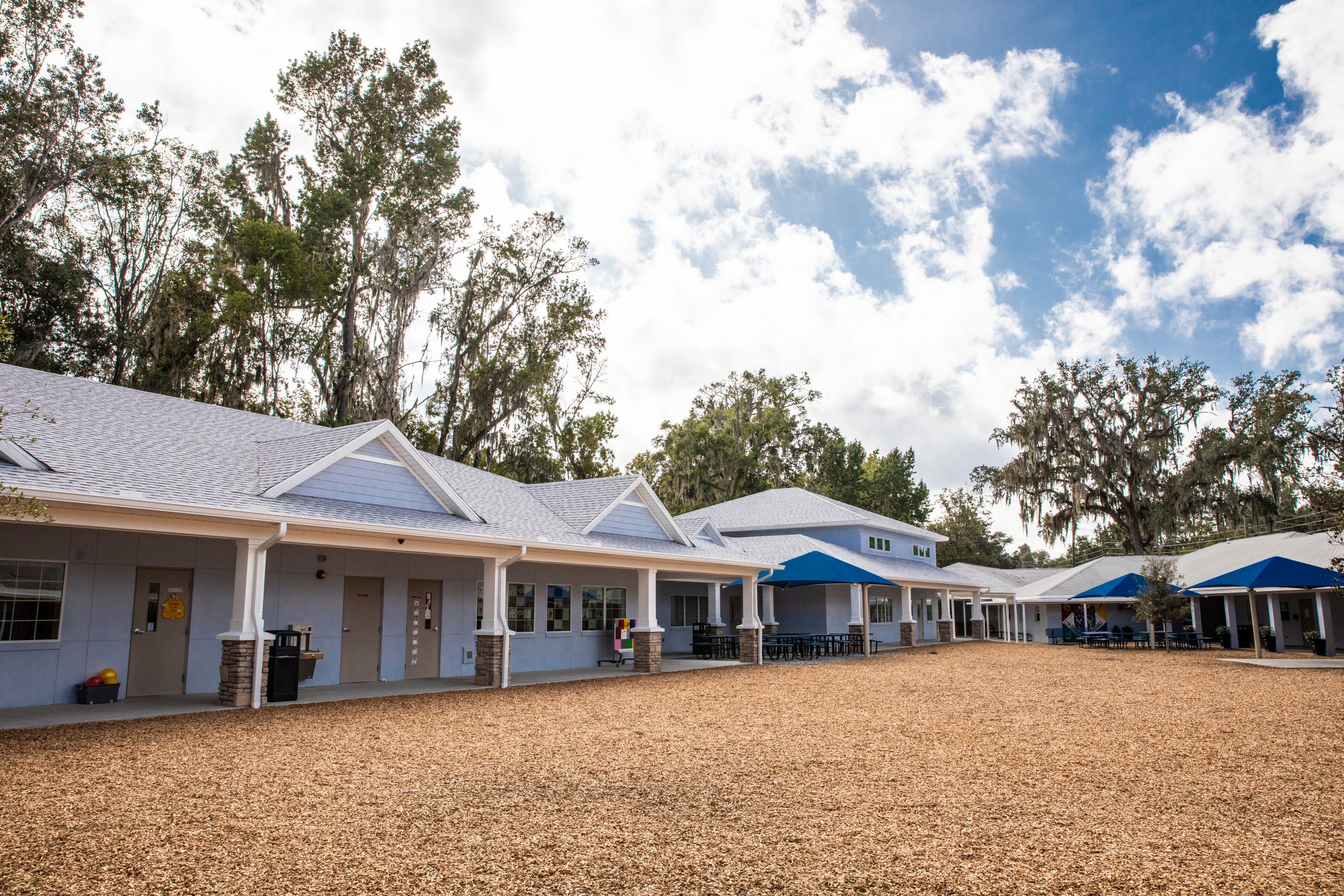

TIMELAPSE VIDEOS
Cornerstone School is a project that started with a Demolition phase of their old portables making room for their new addition.
Future plans, are to expand, giving the teachers and students new places to learn and grow.
The 11,000 sq ft facility will feature 5 new multi classrooms and an art room.
Stay Tuned for updated progress!!
https://www.thecornerstoneschool.org/
Architect: Terry Johnson at JSA Architects http://www.jsaaia.com/
Engineer: Paolo Mastroserio at Mastroserio Engineering