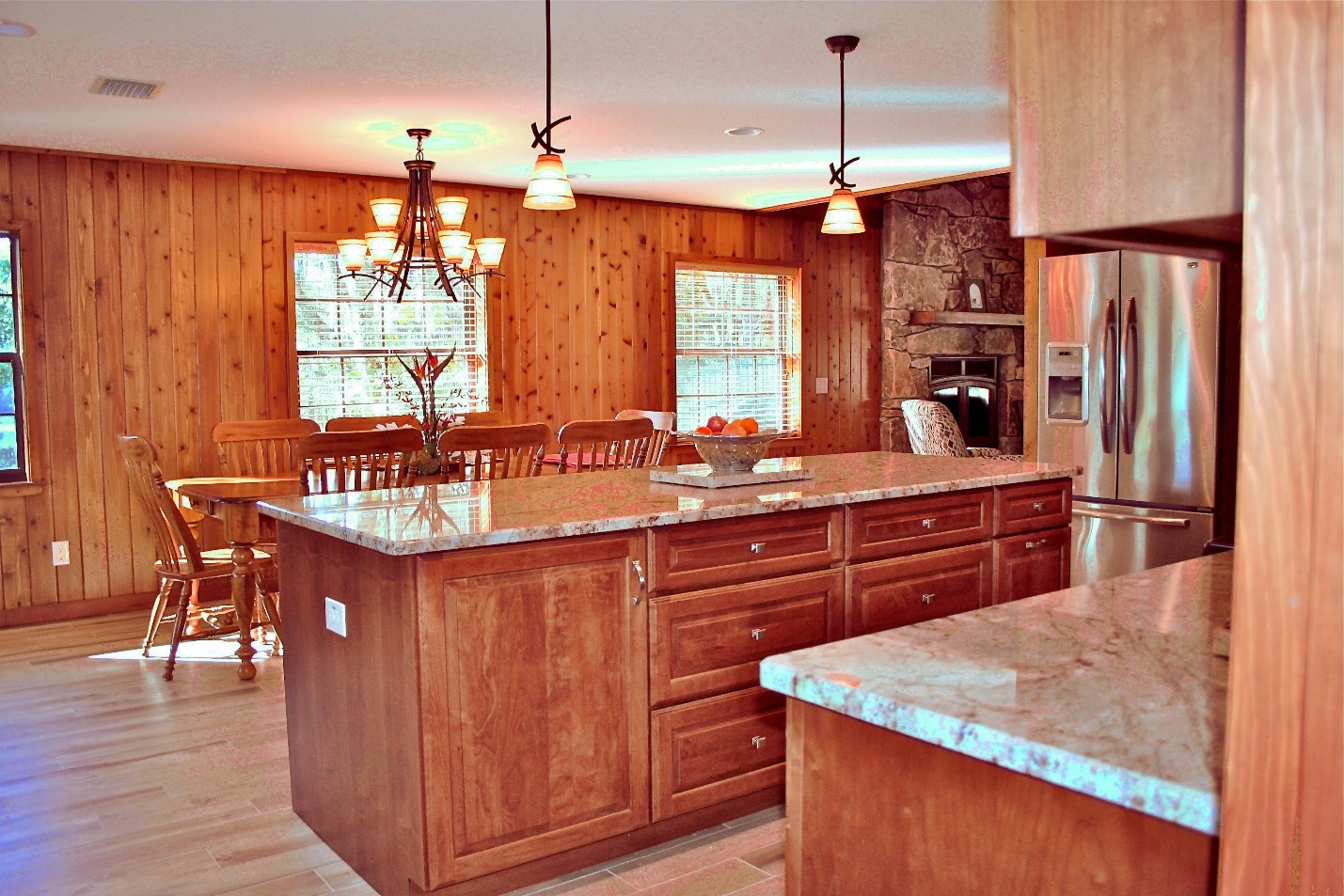

The days of closed-off kitchen, dining and living room spaces are long gone. Today’s homeowners have caught on to the trend of open-concept floor plans, and they’re not letting go.
Essentially, an open-concept floor plan means there are very few, or no dividing walls between the different common areas of your home. Most often, these open concepts are used in living room/dining room/kitchen spaces to create a flowing environment for homeowners and guests to enjoy each other’s company. When these three rooms are combined, they’re often referred to as a “great room.”
There are many benefits of open-concept floor plans, and the options are endless when it comes to layout. At Tallen Builders, we have designed several custom houses with open-concept floor plans that our homeowners and their families continue to enjoy. Keep reading to learn all the benefits of open-concept living and see some examples of our work.
Great for Entertaining
Creating a large, common area is ideal for entertaining in your home. Not only does the big, open space give more area for friends and family to roam around, but it also allows you, the host, to interact with your guests while preparing meals in the kitchen or entertaining in the living room. Open floor plans are perfect for parties and family gatherings, allowing you to prepare and serve food while conversing with your guests at the same time.
Brightens Your Entire Space
Dining rooms and kitchens don’t often have the space for large windows to bring in natural light. However, an open-concept floor plan will brighten all your common areas by letting in light from multiple sources throughout your home. Large windows and patio doors will illuminate all areas of your home, making your entire home feel brighter and bigger.
Makes Small Homes Feel Larger
A home with a lot of walls can often make a small space feel even tinier. Knocking down walls that divide small areas can make the entire home feel bigger and more open. Opening up your common areas will give your small home an entirely different feel.
Encourages Interaction
Closed-off spaces within a home tend to give family members and friends an excuse to keep to themselves. Opening up the areas in your house will help encourage a more social household. With a common area, such as a great room, everyone can interact and talk about their day, while still helping prepare dinner, watch TV, or set the table.
Makes Parenting (a little bit) Easier
Along those same lines, parents with an open floor plan will have an easier time getting things accomplished, while still keeping an eye on the kids. An open floor plan will let mom or dad work on dinner while not having to worry if the kids are making a mess in the living room.
While open floor plans are a great option for many families, some people prefer a little more privacy. Closed floor plans also have their advantages such as noise control, more wall space, and they’re often easier to clean.
Whatever style is right for your future home, Tallen Builders can design or remodel a customized home that meets you and your family’s specific needs. If you would like to talk to one of our contractors about building your next home, or you just need some ideas to get started, give us a call at 352-629-0377 or Send Us a Message.