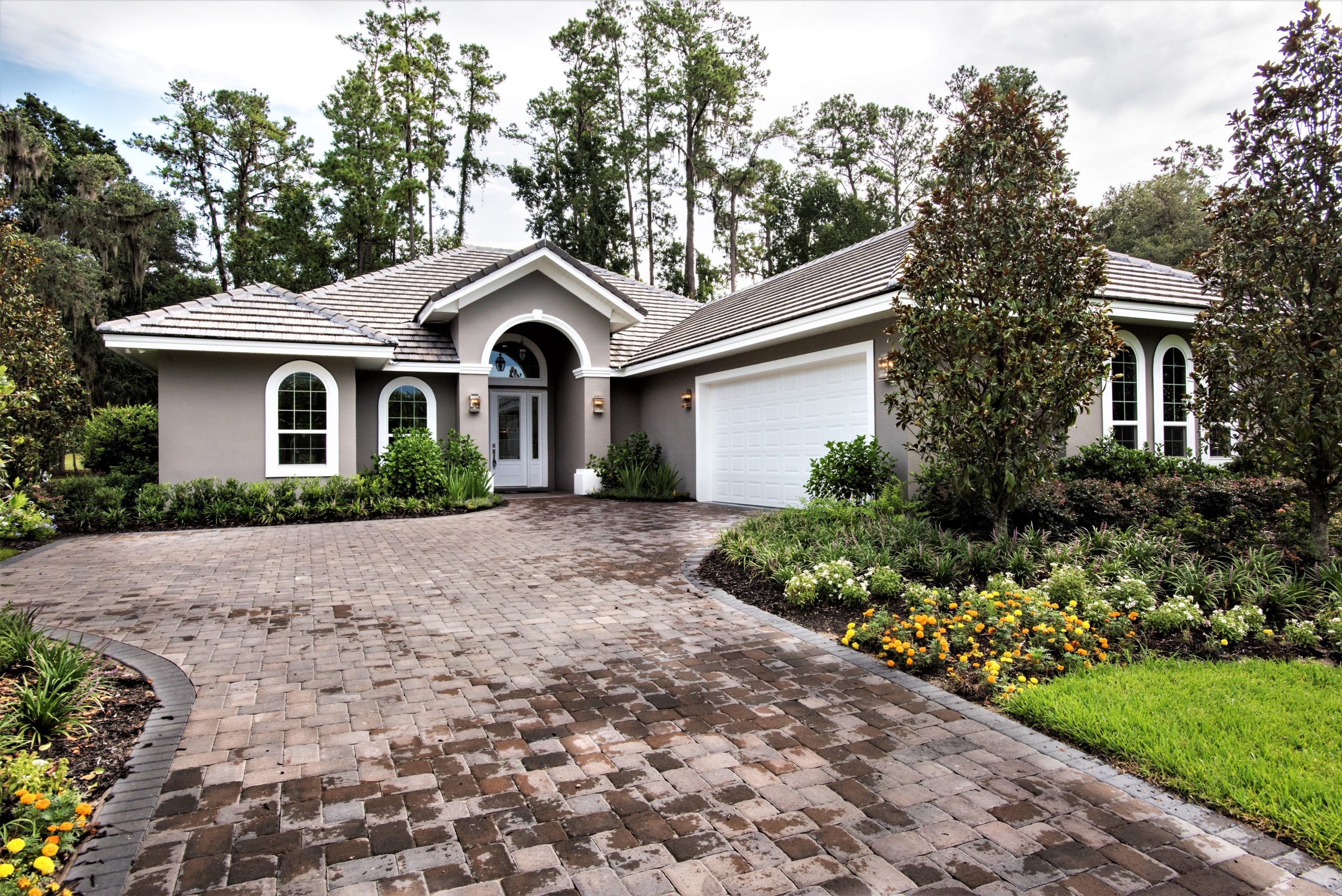

The White Ibis model has 2,200 sq. ft. of living space that offers three bedrooms and two and a half bathrooms with a spacious den or office space.
The front entry has interlocking pavers and the back lanai features tile flooring with a gourmet summer kitchen.
This floor plan features grand windows with custom trim and sills. 10 ft ceiling run throughout the home until you get to the 14ft great room that connects to the spacious kitchen and nook area.