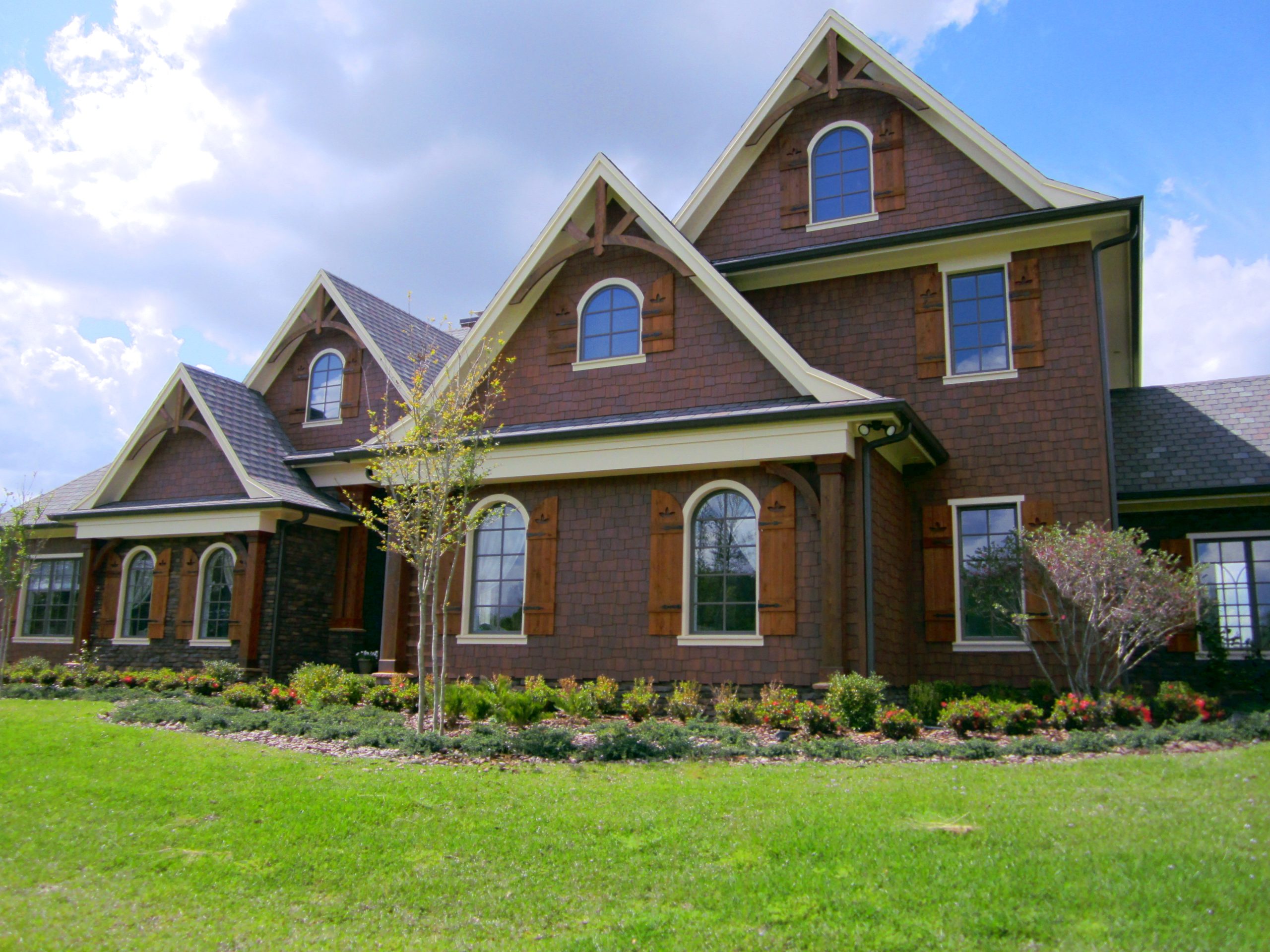

This 6,300 sq. ft. residence is located on a farm property.
It features two floors with 3 bedrooms and 4 bathrooms. The second floor was staged as a bonus room to add options to the home. The back patio features a large summer kitchen and custom built fireplace.
The home has a spacious first floor plan with tall ceilings and custom moldings and trim throughout. The flooring is a natural stone and granite countertops are throughout the home. The kitchen is a very large layout with all the upgraded features including under cabinet lighting.